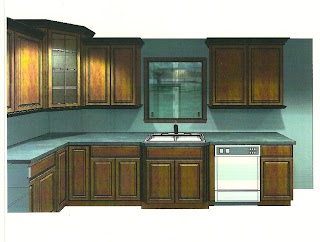I'm so excited to finally be able to show you the preliminary plans for our kitchen remodel. As some of you know, we bought a house that was in foreclosure and the bank put in a kitchen that wasn't quite up to the neighborhood standards. Since we got a great deal on the house, we were able to design a kitchen that I think will fit in quite nicely around here. Plus, it's a kitchen I could only dream of having someday, so I'm thrilled!
Here are a couple shots of the current kitchen. It's not a bad kitchen by any means, it just lacks character, and granite countertops! :)
The double oven was nice, but it's too narrow for most of my cookie sheets. Looking forward to a bigger double oven!
Butler Pantry!
It has been a long process, to say the least. We started out by having a company that specializes in designing kitchens work out a plan, hoping to get a design that would help us figure out what to do with this space. Remolding a kitchen is a huge investment, so we wanted to do it right. We tried Kurtis Kitchens and I have to say, what a huge disappointment. Our salesman was unhelpful and condescending, which in turn led me to be unhelpful and condescending back. So as you can guess, it didn't go well. After a few meetings, we determined that a trip to Home Depot was in order and were pleasantly surprised at what we were able to come up with. Here's a peek at the plans!
This first one shows the island, which I am most excited about. Unfortunately, I don't have a color rendering of it. It will be a black finish with rubbed edges to give it an antique look. Our microwave will be a drawer type in the island on the right side, seating for 3 on the left.
These next three pics show the cabinet color and style. The countertop will be a black and tan granite, tiled backsplash and an earth tone paint color yet to be determined!
The kitchen sink base bumps out a little.
This is the butler pantry. I got the design idea off Pinterest! My favorite part is the wine cubbies under the center cabinet.
So that's the design. Tomorrow I'm off to Home Depot to send in the cabinet order. Hoping all goes well so it gets done by mid June!







Looks great! I wanted to tell you that I was able to get incredible deals on all my appliances by stalking the sears outlet online. I was able to get an Electrolux double oven for $800 (floor model) and a kitchen aid professional 5 burner gas cooktop for $235 (that was brand new in the box). When I got the oven, the manager of that sears gave me an Electrolux warming drawer for free since it was the only thing he had left from the sample kitchen. They are all in pristine condition and I bought extended warranties. I didn't think I would have much use for a warming drawer, but I use that sucker all the time!. also, check Costco for range hoods, they have professional strength exhaust hoods for very good prices online.
ReplyDeleteOh, the other thing I can tell you is to make one of your base cabinets a pull out for trash, near the island. Makes prep work so much easier! So excited for you!
ReplyDeleteThanks! We actually have a friend who helped us get an employee discount on our appliances. Not as good of a deal as you got, but still better than full price. I can hardly wait. It's going to be like Christmas in June! :)
DeleteYay! Thanks for blogging--it's great for vicarious living. Love your design--it will be fun to see it come to life.
ReplyDeleteThanks for keeping me on it! It's been fun even if I don't have a big audience. I think my next entry will be our front landscape clean up. It's a mess, but we plan to work on it this weekend.
Delete